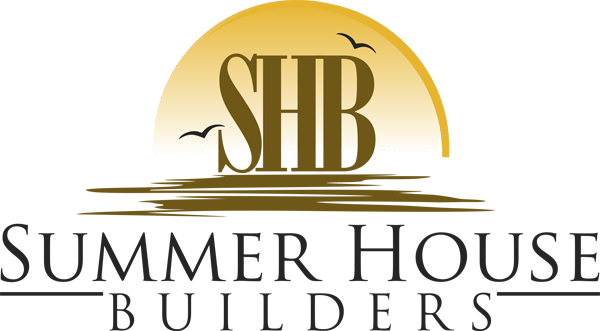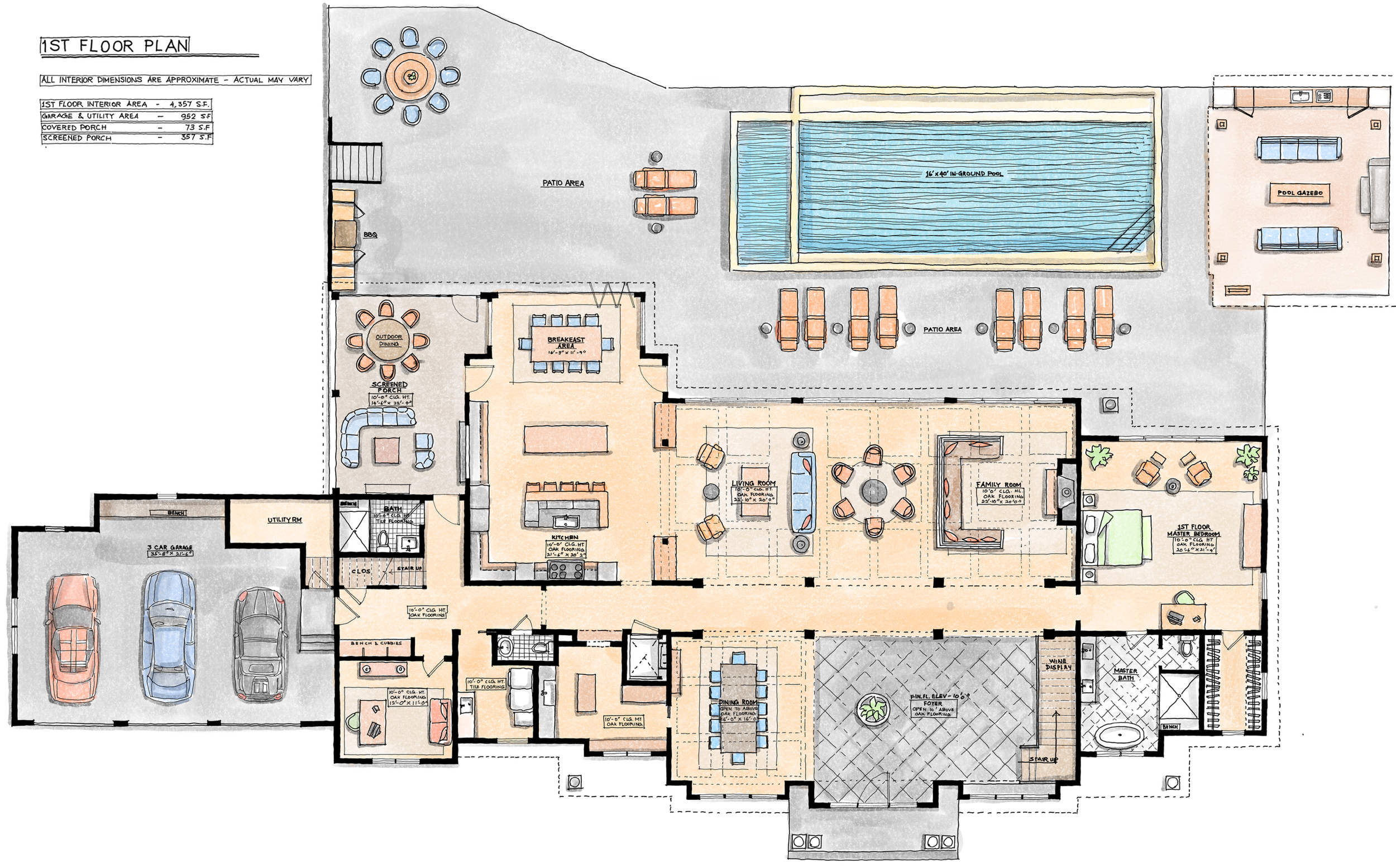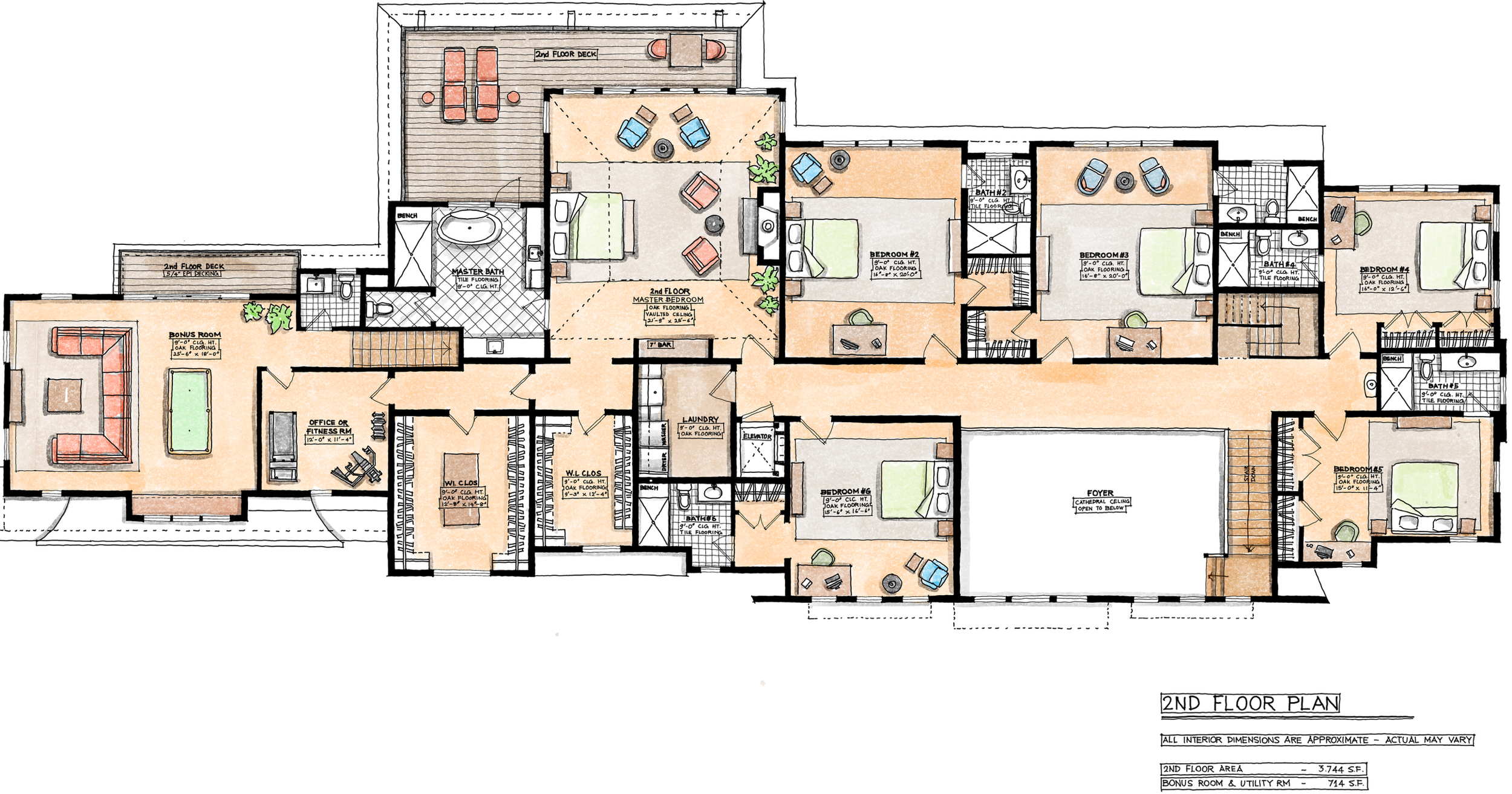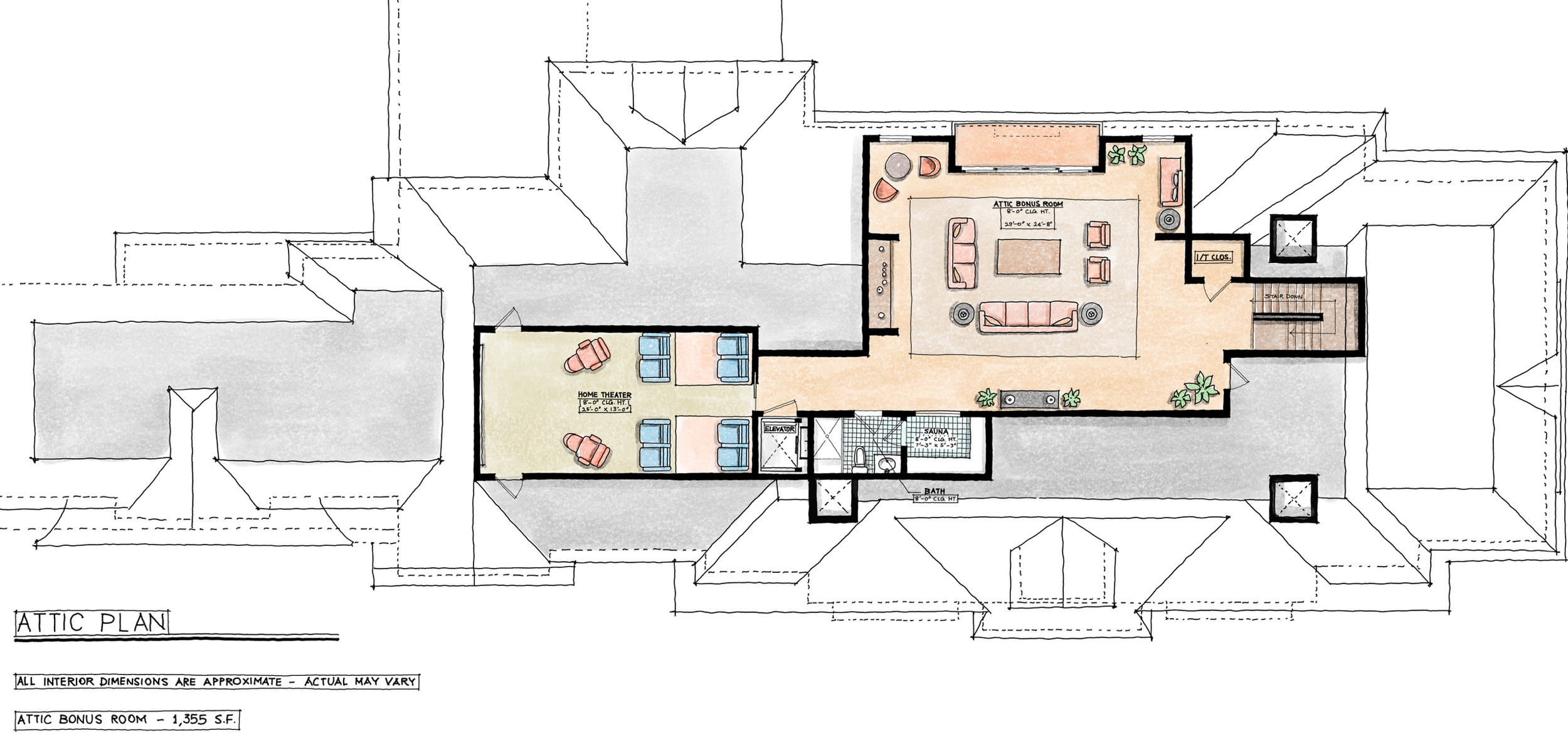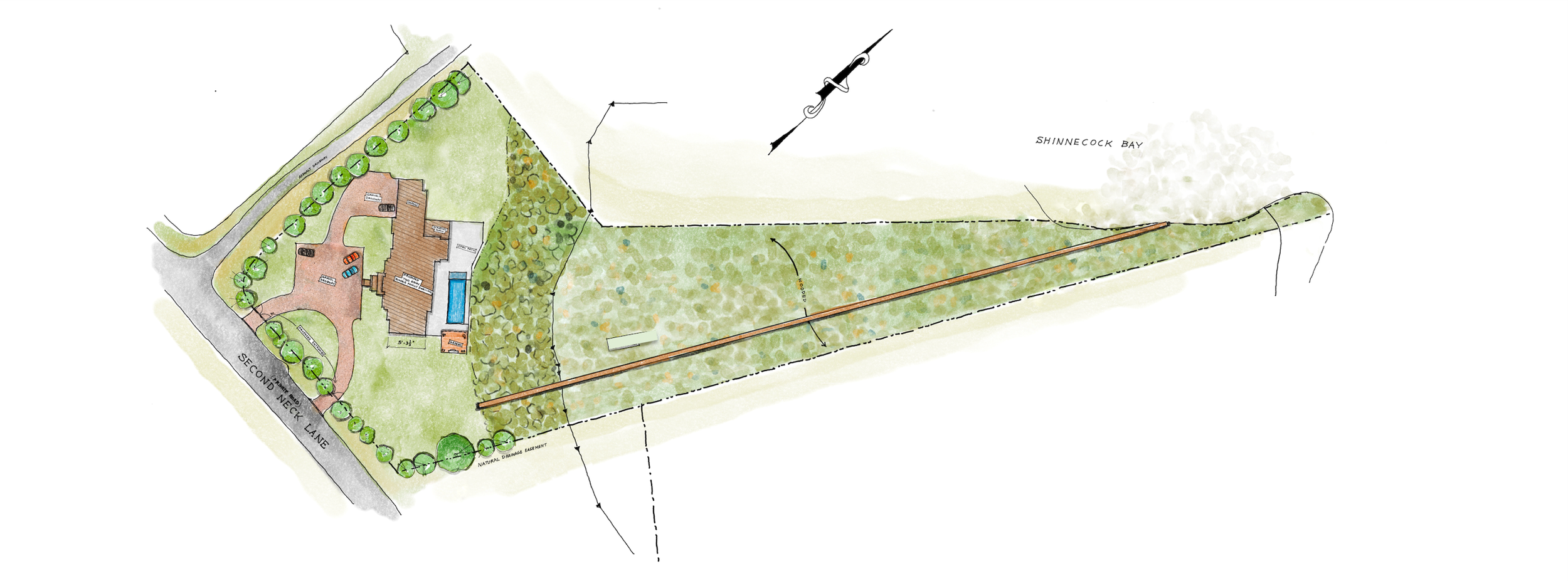36 Second Neck Lane Quogue
Discover a rare new construction south of the highway in the prestigious Village of Quogue. This 3-acre estate offers unparalleled waterfront living with direct access to Shinnecock Bay via a private boardwalk. The property boasts a maintenance-free exterior with stylish house shingles and an expansive outdoor living area, featuring a full outdoor kitchen, BBQ, pizza oven, and bar. Enjoy the oversized hot tub, heated saltwater infinity-edge pool, and beautifully landscaped grounds. Step inside to a grand foyer showcasing a custom mahogany wine room. The primary wing is a sanctuary with a bedroom featuring a fireplace, wet bar, and private balcony. The luxurious en-suite bathroom includes a steam shower, tub, and a second balcony. The suite also offers his-and-her walk-in closets and a dedicated office. The home accommodates guests with six bedrooms, each with an en-suite bathroom and walk-in closet. Additional highlights include two bonus rooms with wet bars and balconies, first and second-floor laundry rooms, two extra powder rooms, a spacious great room with fireplace, sauna and even your own personal movie theater. You will also enjoy an outdoor pergola with a full bar and wood-burning fireplace. The kitchen is a chef's dream, featuring double islands, top-of-the-line appliances, a butler's pantry, and panoramic doors opening to the bay. A motorized kitchen window provides access to the screened-in porch, which includes motorized screens and built-in heaters. Interior highlights include stunning water views from every room, extensive millwork, ceiling treatments, a Lutron lighting control system, custom oak flooring, vaulted ceilings, and A-Series windows. Don't miss this exceptional opportunity to own a fully custom Summerhouse Builders waterfront home in Quogue.
Work with Summerhouse Builders to customize this projects finishing touches and designs to fit your wants and needs.
Completion date: October 31, 2024
$12,995,000


































Property Details / 36 Second Neck Lane
3 Acres / 10,170 Interior sq. ft. / Covered Porches 430 sq. ft. / 3 Balconies
7 Bedrooms / 2 Bonus Rooms / 9 Full Bathrooms / 2 Half Bathrooms / Attached 3 Car Garage /
First Floor
Home Features:
• Exterior Siding: The exterior features low-maintenance Nu Cedar siding for durability and style.
• Audio: Comprehensive Sonos sound system installed throughout the house and surrounding property ensures high-quality audio in main rooms.
• Lighting: Integrated Lutron smart lighting control system allows for customized ambiance and energy-efficient lighting solutions. Custom built-in LED accent lighting highlights architectural features and enhances the property's aesthetic appeal.
• Materials & Finishes: Rich paneling and exposed oak beams add warmth and character throughout the home.
• Windows & Doors: Anderson A-Series windows and doors throughout the home ensure durability and energy efficiency. The rear of the house features 9-foot doors, enhancing the connection between indoor and outdoor spaces.
• Elevator: A private elevator provides convenient access to all three floors, ensuring accessibility for all residents.
• Flooring: 8-inch wide white oak flooring is used throughout the home, providing a cohesive and elegant look.
• Details: Spackle treatments are applied to grills and lights for a seamless finish.
• Powder Rooms: Two powder rooms are equipped with herringbone-patterned flooring, adding a touch of sophistication.
• Boardwalk: A charming boardwalk leads directly to Shinnecock Bay, offering picturesque water views and easy access to the water.
• Garage: Attached 3 car garage.
Foyer:
• Flooring: The foyer showcases an exquisite oak and tile inlay floor, creating a grand entrance to the home.
• The triple-height ceilings are adorned with detailed millwork, contributing to the grandeur of the space.
• Staircase: A striking free-floating staircase is supported by sleek glass railings and includes a mahogany wine storage area beneath.
Great Room:
• Millwork: The great room boasts an extensive millwork package, emphasizing the craftsmanship with intricate wood detailing.
• Fireplace: The gas/wood-burning fireplace features a striking stone and glass surround, complemented by two elegant oak and marble bookcases for a touch of sophistication.
• Bar: The full bar is equipped with a Sub-Zero beverage center and ice maker, perfect for entertaining guests.
Kitchen:
• Windows & Doors: A motorized window opens to the screened-in porch, and 15-foot bifold doors lead from the kitchen to the pool area, creating an indoor-outdoor flow.
• Countertops & Sinks: The kitchen features 2-inch Quartzite Taj Mahal countertops and two oversized Shaw's farm sinks.
• Appliances: High-end Wolf double ovens, Wolf cooktop, BlueStar hood, 30-inch Sub-Zero refrigerator and freezer, Sub-Zero fridge drawers, and two dishwashers provide top-of-the-line functionality and convenience.
Butler's Kitchen:
• Design: A second kitchen/pantry is equipped with Taj Mahal countertops, dishwasher drawers, and a range, offering additional cooking and storage space.
Dining Room:
• Ceiling Design: The dining room features a coffer ceiling design that adds a unique touch of elegance.
Second Floor
Master Wing
Master Bedroom:
• Lighting: The Lutron smart lighting control system extends to the master wing, allowing for customizable lighting settings.
• Fireplace & Ceilings: A gas fireplace adds warmth and ambiance, while vaulted ceilings with oversized beams contribute to the sense of spaciousness.
• Bar: The bar area includes a full mirror backsplash designed to reflect and enhance the surrounding views. The space features a beverage center and 2-inch thick countertops, creating a stylish and functional area for relaxation and entertainment.
• Balcony: An expansive balcony provides an outdoor retreat with breathtaking views.
• Closets: His and her custom closets are equipped with dresser door lighting, ensuring a well-lit and organized space. The hallway leading from the closets connects to a home office/studio.
Master Bath:
• Vanities: His and her vanities provide ample space and convenience.
• Shower & Tile: The master bath features a steam shower and elegant Dolomite tile with a custom inlay on the feature wall, adding a touch of luxury.
• Bath Tub: Solid free standing soaking tub.
Bonus Room:
• Bar Area: The oversized oak bar with a 2-inch countertop and Sub-Zero beverage center provides a luxurious space for entertaining.
• Ceilings & Balcony: Vaulted ceilings and a private balcony enhance the room’s appeal and functionality.
Guest Bedrooms:
• Accommodations: Six guest bedrooms each feature custom closets and en-suite bathrooms, providing privacy and comfort for visitors.
Third Floor
• Flex Room: The generous-sized flex room includes an oak bar with a custom marble surround and a beverage center, ideal for hosting guests.
• Sauna/Spa: The space features a sauna/spa for ultimate relaxation.
• Movie Theater: A dedicated movie theater is equipped with paneling, step lighting, and a full Sonos surround sound system, offering a true cinematic experience. The room is carpeted for added comfort.
Outdoor Area
• Screened-In Porch: Motorized screens and IPE ceilings provide a comfortable outdoor living space. Two ceiling heaters ensure year-round usability. Direct access to a pool bathroom adds convenience.
• Outdoor Kitchen: The 15-foot kitchen includes a sink, garbage disposal, Wolf BBQ, fridge, and pizza maker, catering to all outdoor cooking needs.
• Hot Tub & Pool: An oversized hot tub spills into an infinity-edge pool, which is color-matched to the bay for a seamless look. The pool includes a custom ripple tile effect that creates soothing water sounds, and features a swim-up deep end bench and steps for added luxury.
• Patio: The blue ice patio remains cool underfoot, ensuring comfort even in warm weather.
Pool House Pergola:
• Design: A custom arch IPE ceiling adds elegance to the pool house pergola.
• Fireplace & Bar: A wood/glass fireplace with a custom stone surround complements the 17-foot bar, which includes a dishwasher, sink, garbage disposal, ice maker, and double fridge.
Exterior:
• Landscaping & Lighting: Mature landscaping enhances the property’s natural beauty, while sophisticated exterior lighting, including step lighting, adds safety and elegance.
• Driveway: The oversized driveway includes double entrance gates, ensuring both convenience and security.
• Materials: Hand-chipped stone veneer, cedar roof, and mahogany railings provide a rich and natural aesthetic.
